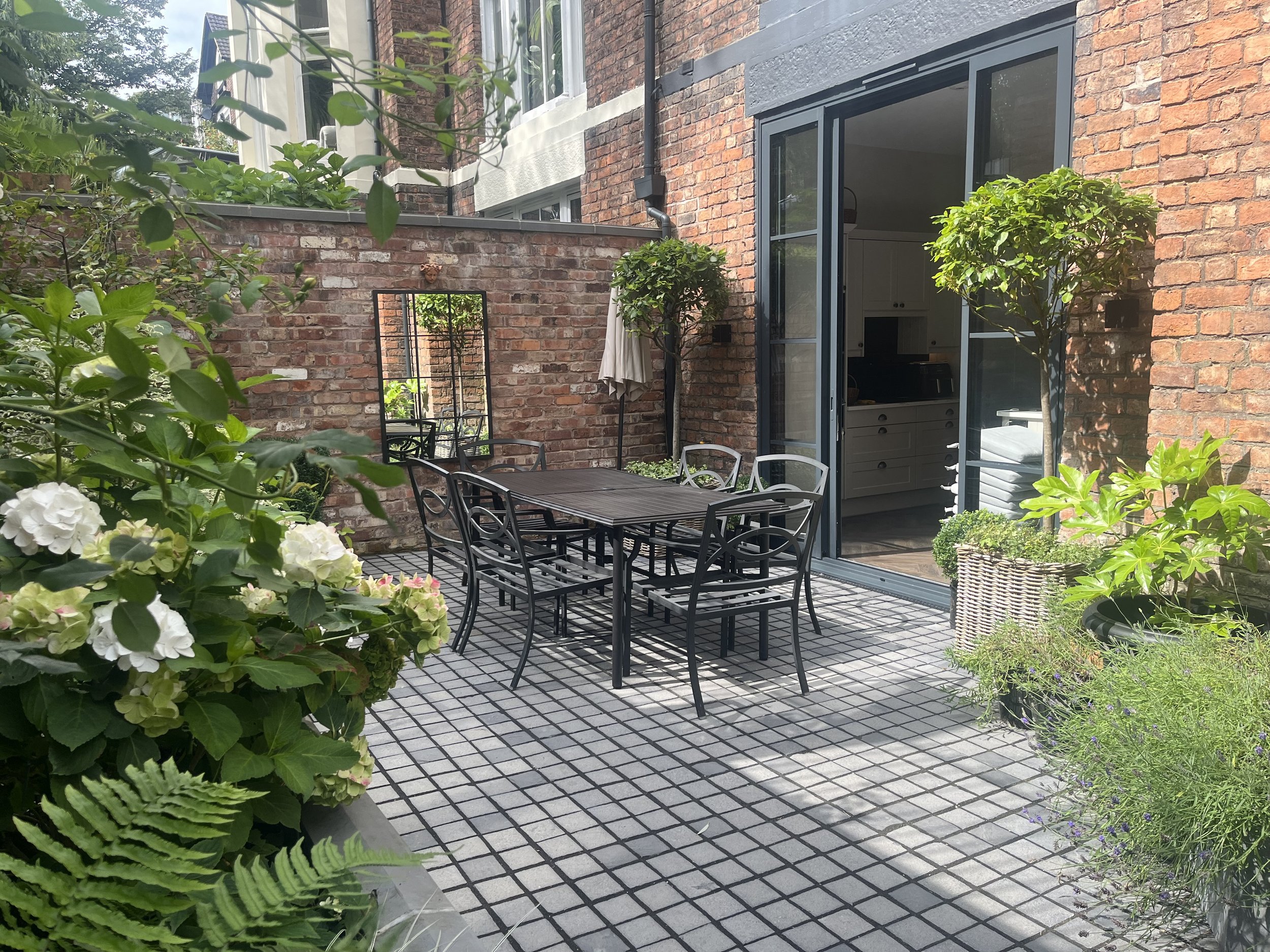VICTORIAN MULTI-GENERATIONAL CONVERSION
CONSERVATION AREA OXTON VILLAGE
SUNKEN COURTYARD GARDEN
A contemporary basement courtyard garden and part of a wider home renovation that leads off the new kitchen to an outside dining area with granite sets to complement the Crittal style windows and with fresh, textural planting. This is the first of a 3-phased garden design.
Before
Build
After
PHASE 01 // PLANTING PLAN
The colour plalette uses greens, whites and a touch of purple. Vertical planting introduces fragrance while the textures of grasses and ferns give a calm atmosphere to the entertaining space.
PHASE 02 // FRONT GARDEN WITH DRIVEWAY AND ENTRANCE
Before
Proposal
Viewed from three floors of the house and planted in a colour palette of purples and whites, and a rambling rose-covered arbor for a quiet space to enjoy the garden. The design has visual and sound screening from the road with a new driveway and planted entrance to this beautiful Victorian home.
PHASE 03 // WOODLAND LINK
Before
Proposal
The new woodland garden links access for both families creating a transitional space between the front and back gardens. Dappled light filters seasonal planting between ferns and leafy groundcovers. Screening adds privacy from neighbours and a utility yard for bins hides them from view on approach from the driveway.








